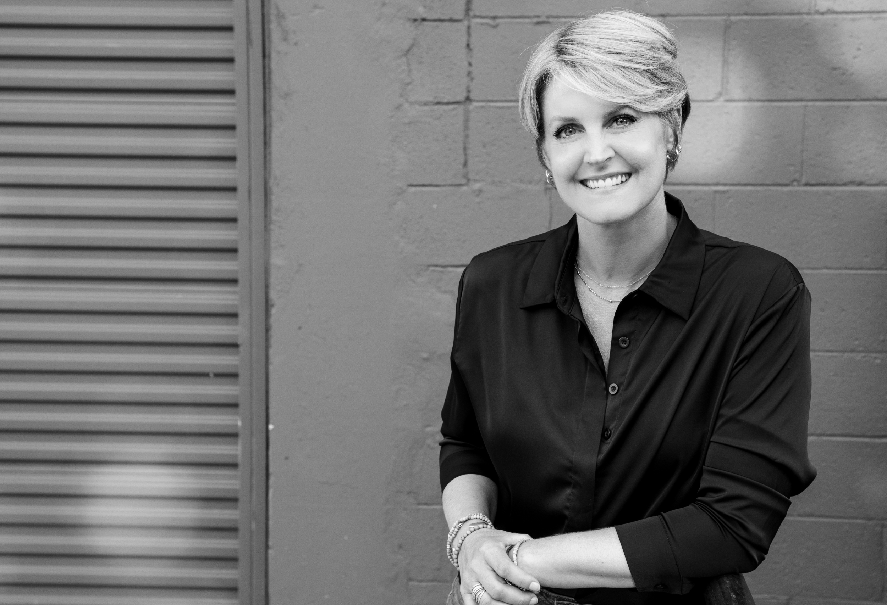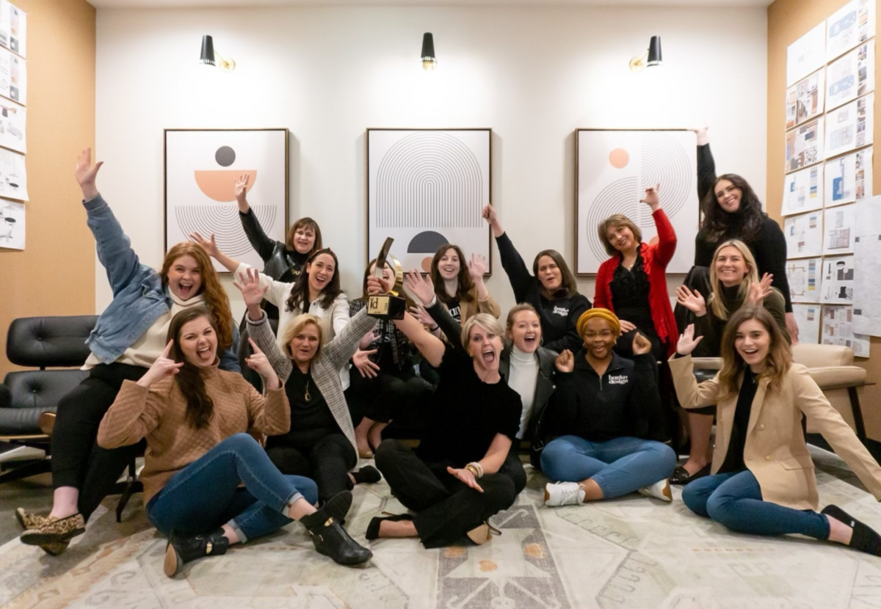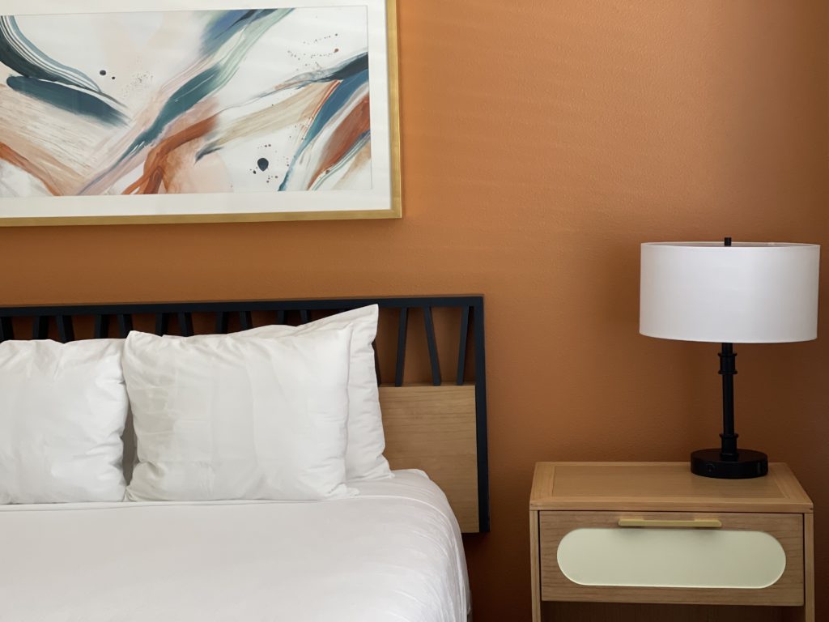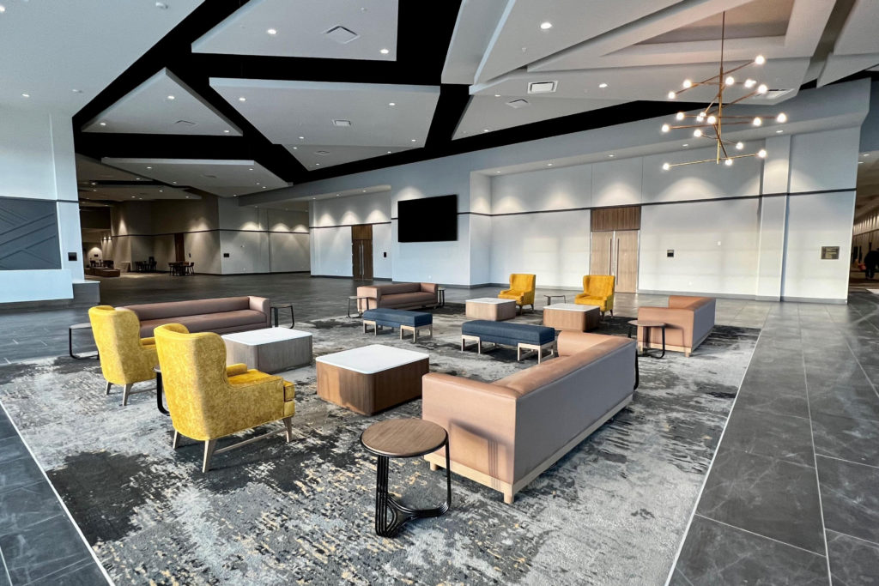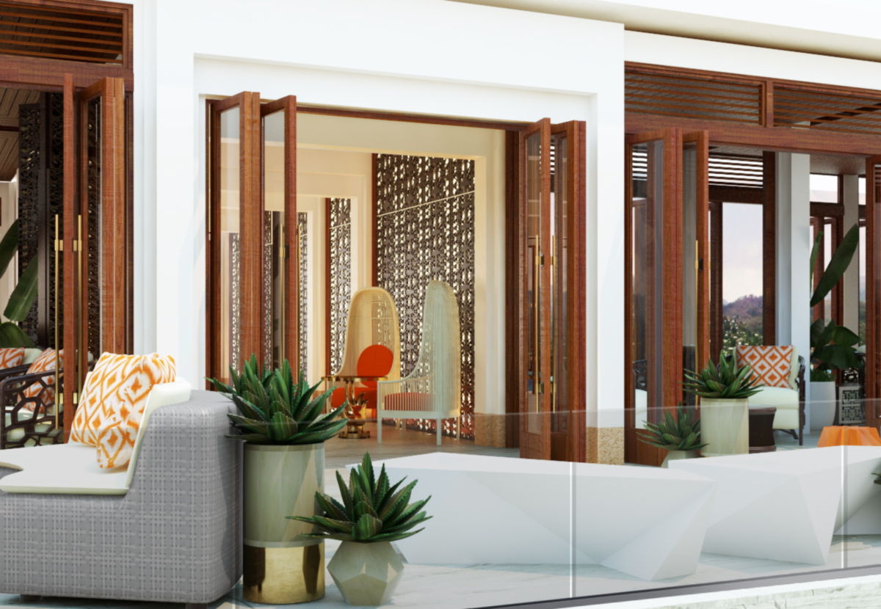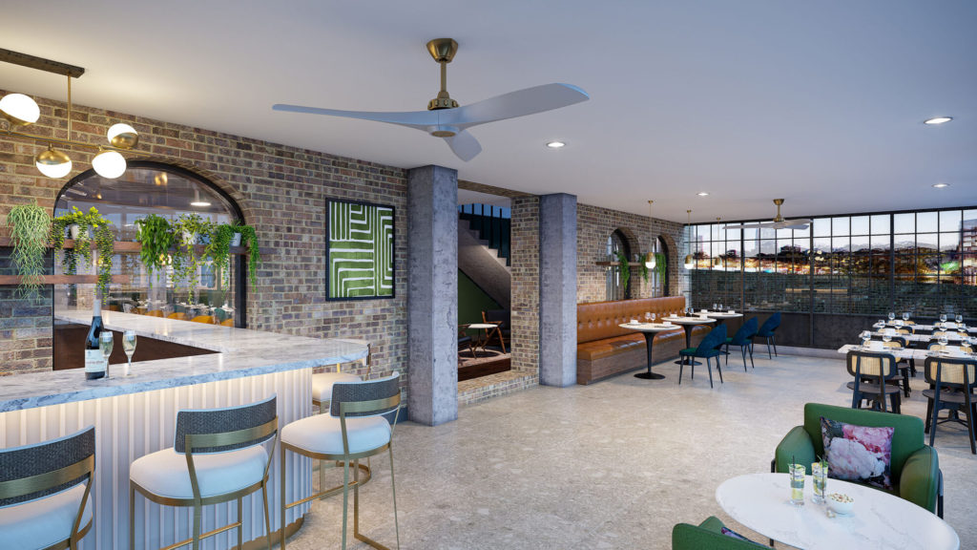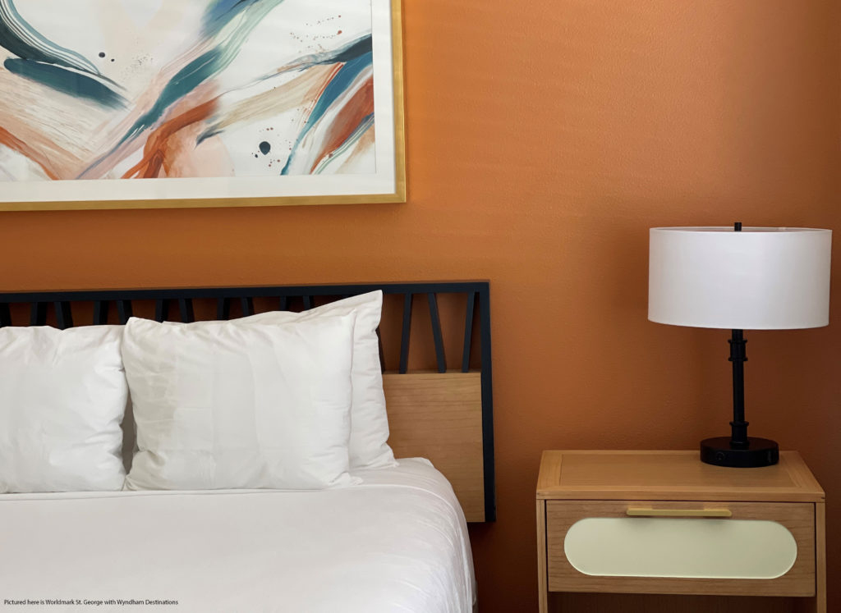A bold, colorful off-campus multifamily housing development inspired by the traditions and culture of a big-time university.
Marietta, Georgia-based with projects nationwide. Unmatched interior design from start to finishes.
Just outside the campus of Indiana University Bloomington, the student-geared Relato Apartments development is one for the books. Our challenge with this space was not one uncommon for college town apartment complexes: create a space that resonated with the buzz of student life, but didn’t alienate prospective non-student renters.
With Relato Apartments, our client was relatively new to the multifamily development sector, and needed a partner with the right expertise to create broad appeal and score wins in an uber competitive real estate market. We passed the test with flying, fun, and unforgettable colors.

SPORTS AT THE CENTER
Inspired by IU’s rich tradition of athletics and school spirit, our concept fused a timeless retro sports aesthetic with the modern amenities young renters crave. Outfitted with subtle nods to Indiana University, the design elements tastefully reflected campus culture without dipping too deep into Hoosierdom. Careful curation was everything. This kept the door open for potential non-students, welcoming them with vibrant and versatile living and community spaces.
The nostalgic sports narrative was strengthened by cheeky neon signage and pop art mounted against collegiate red brick. Corridors were consistent with a ‘track’ motif, creating a fun flow of movement. In the lounge, a custom whiteboard mural full of IU symbols and graphics gave renters a canvas for creativity. Beneath the mural, our team manufactured plywood ‘bleachers’ to round out the retro athletics aesthetic.

The concept was unmistakably bold yet perfect for renters in this exciting stage of life, catering to both students and young professionals alike. Throughout regular meetings with our clients, we ensured their vision remained central to the project, stayed on top of student housing market trends, and provided the direction to implement strategies to maximize the development’s appeal and marketability.
AGE APPROPRIATE
Success hinged on creating a memorable living space that felt fun but not juvenile. Evoking nostalgia gave Relato a sense of refinement. The varsity-inspired accents and elevated lounge areas juxtaposed with playful light fixtures and an arcade nook featuring Pacman solidified this vision. The color choices and bold, contemporary art created a poppy polish within the amenity spaces and leasing offices.
The off-campus housing development was replete with modern amenities that simply meant more to this demographic. This included a Recording Room, where residents could create social media content, record a podcast, or take a virtual class or meeting behind a lush velvet curtain (fun and functional). Even the state-of-the-art gym stayed consistent with the retro sports vibe, its entryway lined with old school lockers adorned with local sports memorabilia.
Knowing study space (or remote working space) would be prime real estate for prospective residents, our team dreamed up a number of cozy nooks with strategically placed noise-reducing baffles. Chic but dependable communal tables in each nook provided the sturdiness to study and the space to spread. The nooks made for studious sanctuaries and confines for coffee and conversation. Either way, a darn good place to pull an all-nighter.

RELATO AND RELEVANT
Relato Apartments is a testament to carrying out a vision that sparks with an audience. In this case, Relato’s relevancy to IU students and young renters stems from its retro-inspired look and modern amenities. This certainly bold design – something we never shy away from – has everything they’re looking for while being enticing to look at (and live in).
That’s no happy accident. Our smarts and savvy went into every accessory and amenity, from the neon to the nooks. And now, renters have a place they’re proud to call their Hoosier home.
And, we’re excited to announce that this project recently won the prestigious 2024 Design Excellence Award, Bronze, from the American Society of Interior Designers (ASID), Georgia Chapter, in the Contract Multifamily category.
Whether building student apartments or exploring modern multifamily housing designs, the Banko Design team can help bring your development dreams to life.
Looking to develop the next multifamily masterpiece? Reach out to us at business_development@bankodesign.com, and let’s get started!
Keywords: commercial interior design, commercial real estate, student housing interior design, Atlanta interior design, 2024 interior design trends, commercial interior design studio, multifamily interior design, Indiana interior design, student housing,
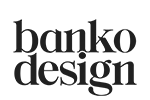

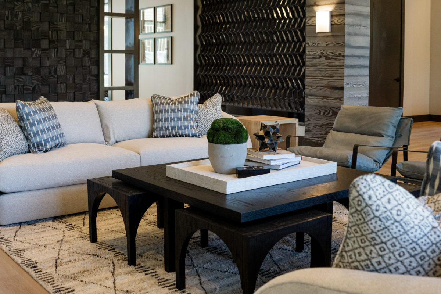
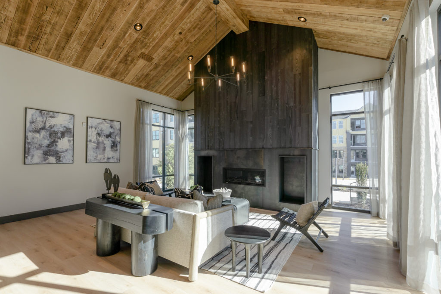
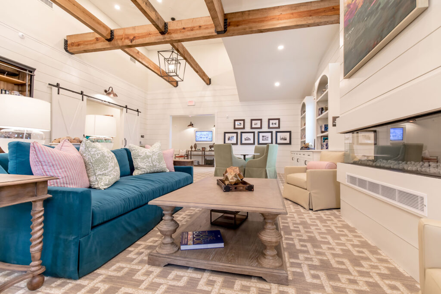
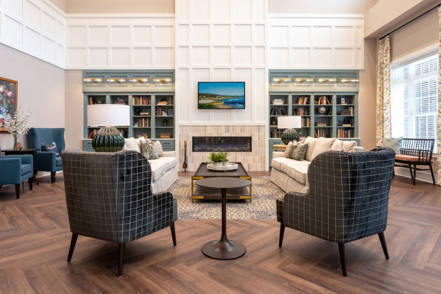
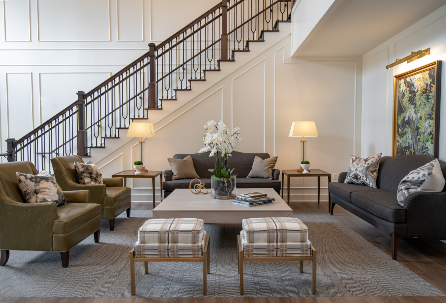
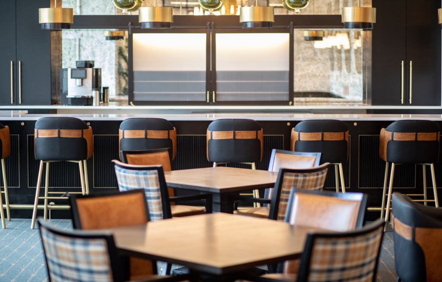
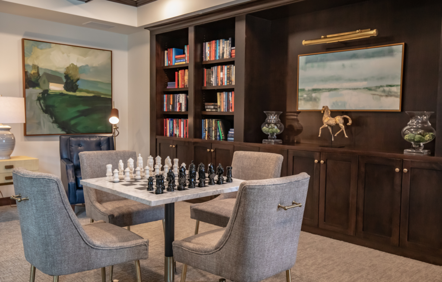
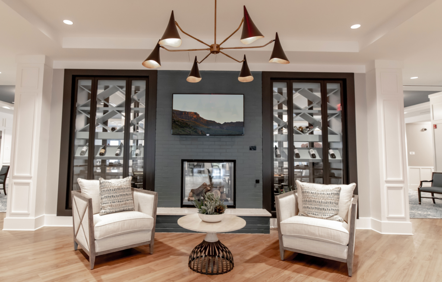
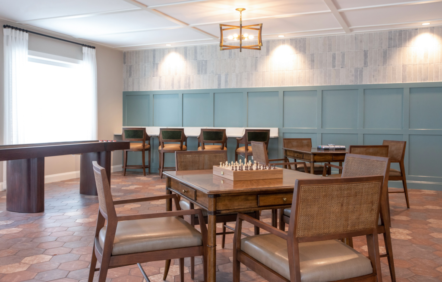
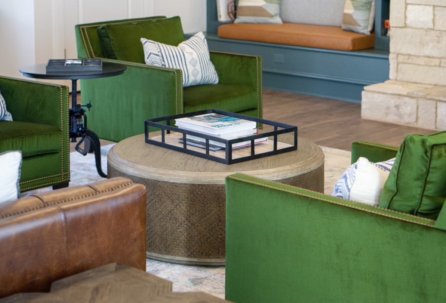
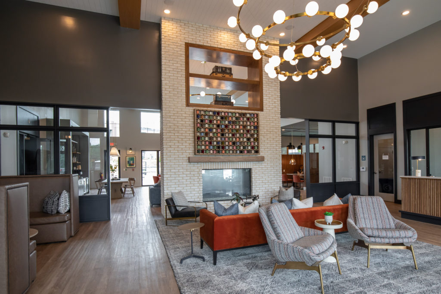
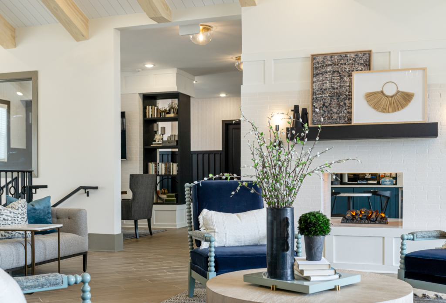
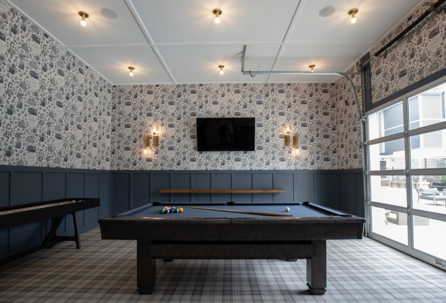
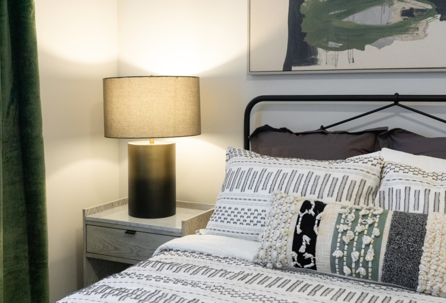
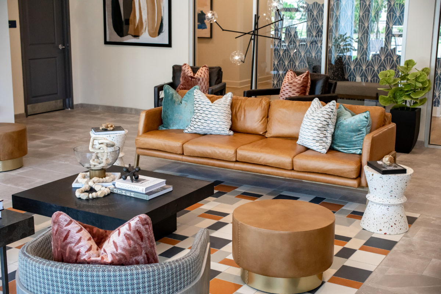
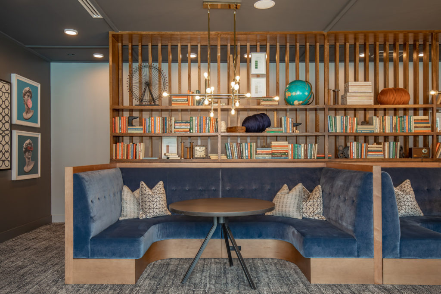
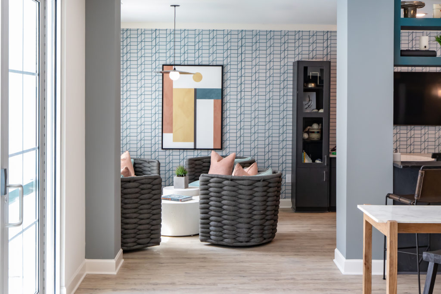
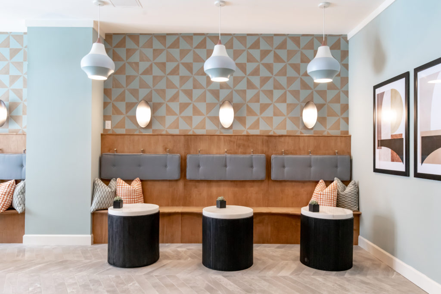
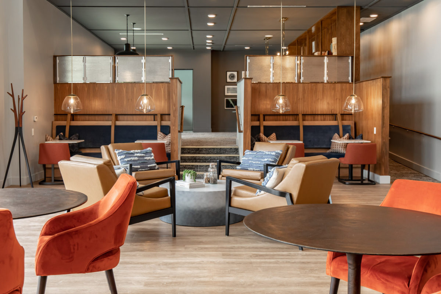
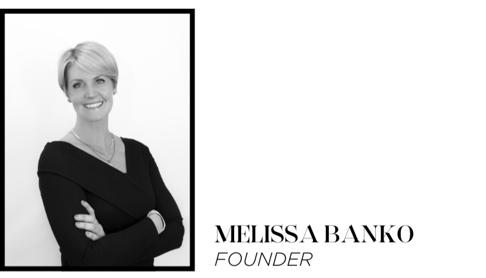
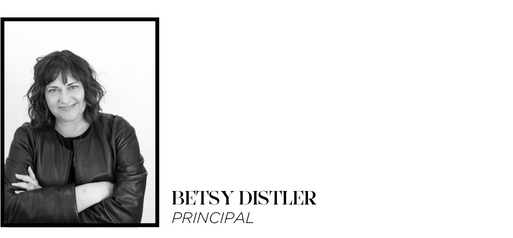
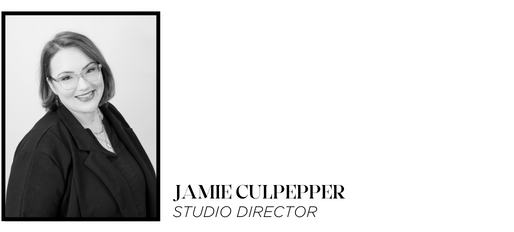
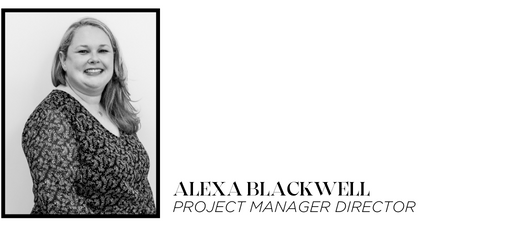
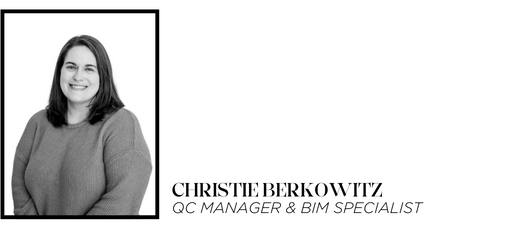
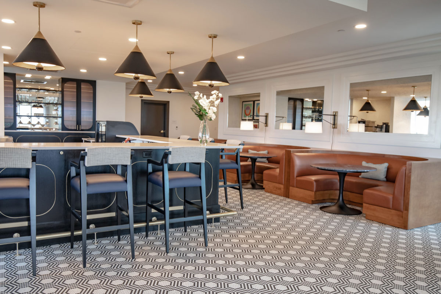
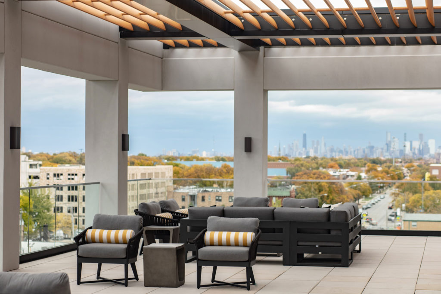
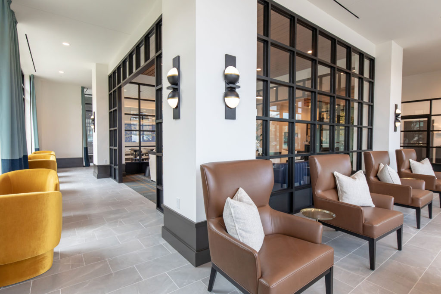
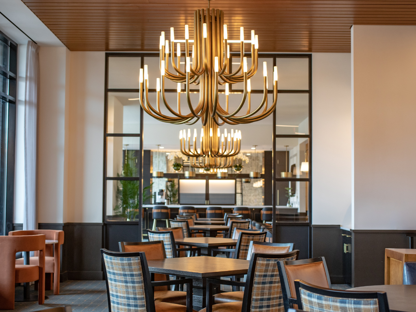
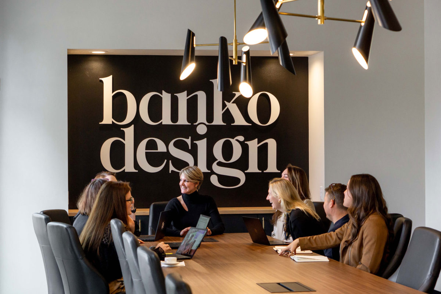
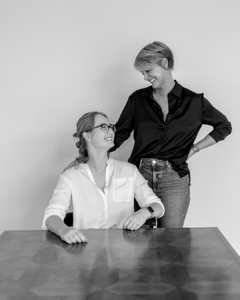 Graduating with my interior design degree wasn’t the start of a glamorous design career – I worked my ass off. In my jobs after I graduated, I stayed at the office until midnight most nights. I was a young mom – I actually got pregnant with my daughter my first year of art school – and my husband would drop her off at the office at eight o’clock at night on his way to work. She would sleep under my desk until I finished my day. The phrase “work from home” didn’t exist at the time, and no grace was given to working mothers. When I had my second child, I had to breastfeed in a storage closet because there was no dedicated mother’s area and no flexibility in my schedule to be with a newborn at home.
Graduating with my interior design degree wasn’t the start of a glamorous design career – I worked my ass off. In my jobs after I graduated, I stayed at the office until midnight most nights. I was a young mom – I actually got pregnant with my daughter my first year of art school – and my husband would drop her off at the office at eight o’clock at night on his way to work. She would sleep under my desk until I finished my day. The phrase “work from home” didn’t exist at the time, and no grace was given to working mothers. When I had my second child, I had to breastfeed in a storage closet because there was no dedicated mother’s area and no flexibility in my schedule to be with a newborn at home.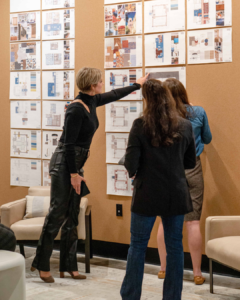 What started in a spare bedroom in my starter home has grown so much over the past 9 years – not only into a thriving interior design business, but has also expanded to include a
What started in a spare bedroom in my starter home has grown so much over the past 9 years – not only into a thriving interior design business, but has also expanded to include a 