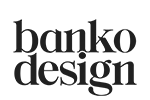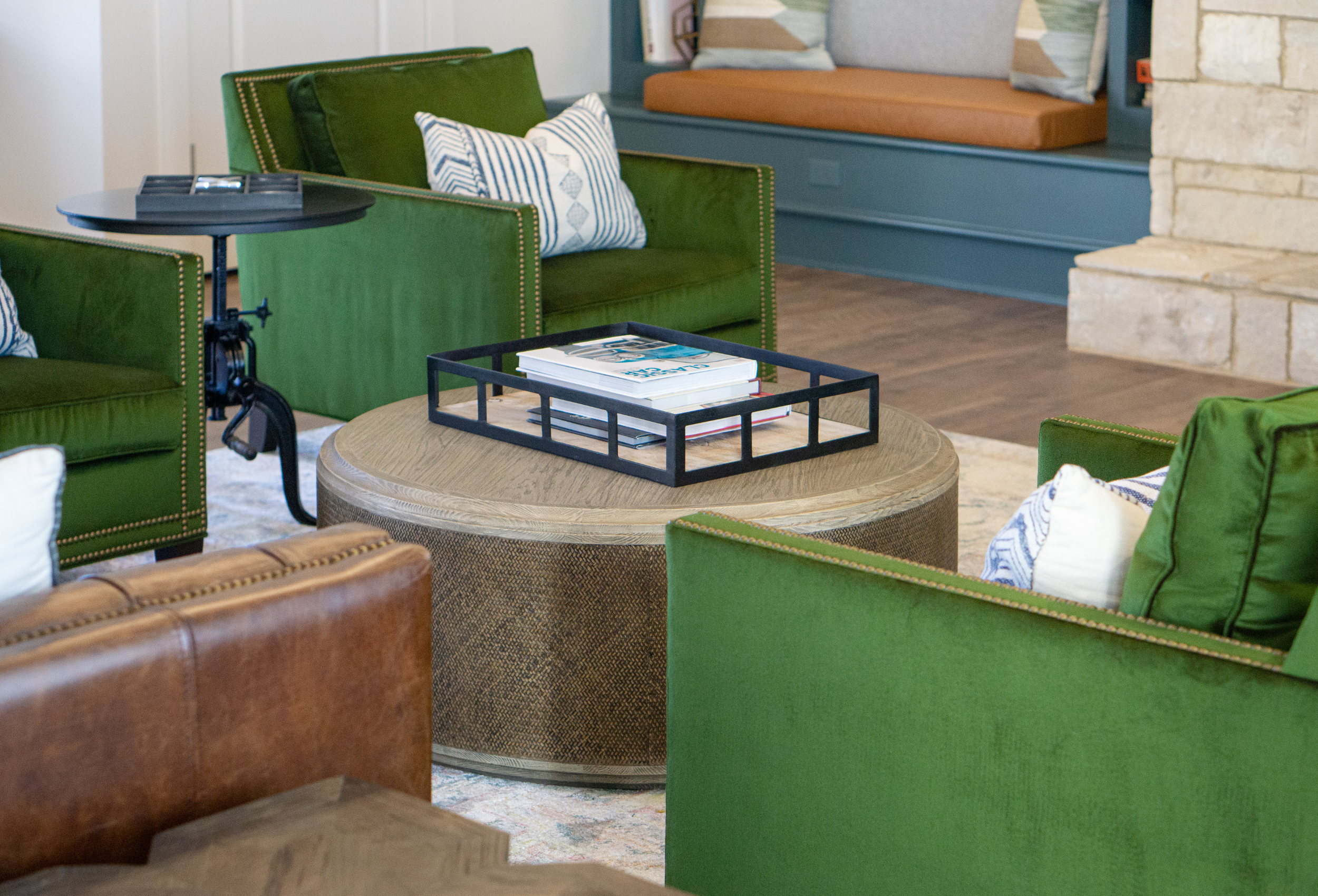How can you maximize your ROI on your multifamily development? In today’s market, an apartment property needs to stand out to attract and retain residents. The developments that get top dollar in rents always have the following in common: they understand and meet the needs of their target resident through thoughtful amenities and intentional interior design.
Here are the principles of what makes a multifamily development successful for you AND your residents:
THE INTERIOR DESIGN
The interior design plays a major part in setting up your multifamily project for success. Your residents want to live somewhere they can feel proud of (and will happily show off to their friends in-person and online, boosting your brand awareness and sales). Here are the top tips to consider when designing for multifamily:
Make it look high-end for “less”. The right multifamily interior designer can specify materials and finishes that look much more “expensive” than they really are. We can be smart with the FF&E choices (and your budget) in order to provide the luxury look your residents crave.
Include creative design elements that attract today’s renter without being overly trendy. What our clients have been raving about recently? Consider including an “Instagram-able” moment in your multifamily development’s interior design – great for social media, and great for sales. Instead of being “trendy”, design for longevity – from the time it takes for the development to be built, remember that many “trends” will pass within a few years.
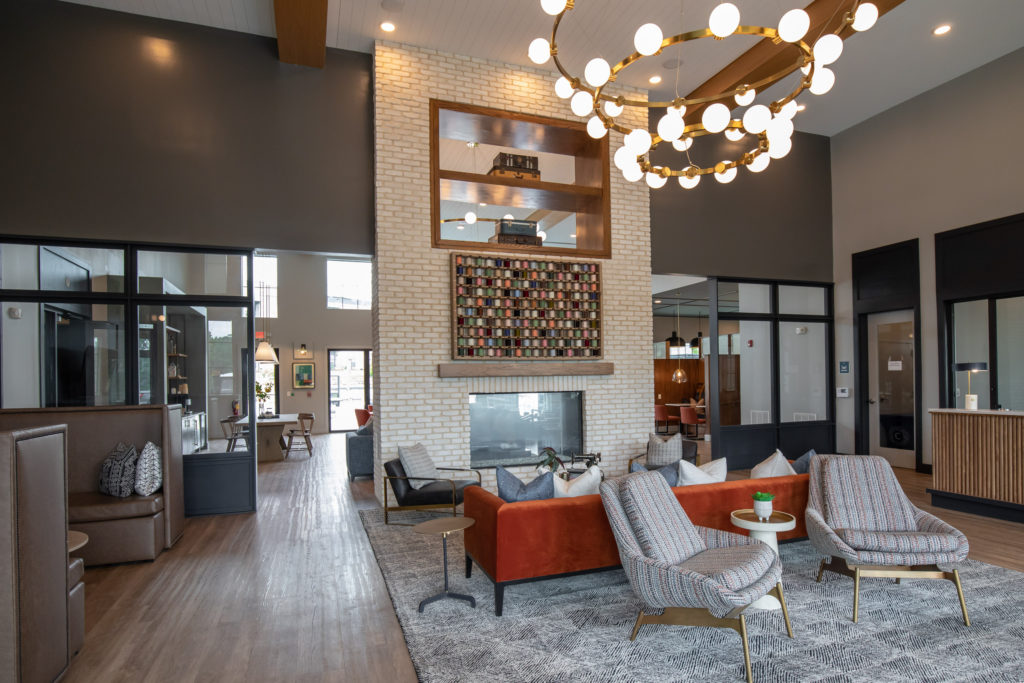
Tie into the local history or culture. When residents are touring multifamily properties, they can all start to blend together. Stand out from your competing apartment communities by tying in local influences into the art, accessories, or FF&E. When designing the Cove at Covington, a multifamily development in Covington, Georgia, that has a history as a crafting and textile hub, bold spool art and a custom toile wallcovering that includes local landmarks was incorporated (pictured above).
It also makes a difference when the interior designers and architects communicate to create a cohesive space. It’s important to design spaces with just the right amount of volume – and bigger spaces are not always better. At The Crest at Acworth, a multifamily development in Acworth, Georgia, the interiors speak to the modern, lodge-style architectural design and include large timbers, stacked stone, and board and batten (pictured below). The interior programming plays with large and small volumes, creating both grand entertaining areas and intimate, cozy gathering spaces.
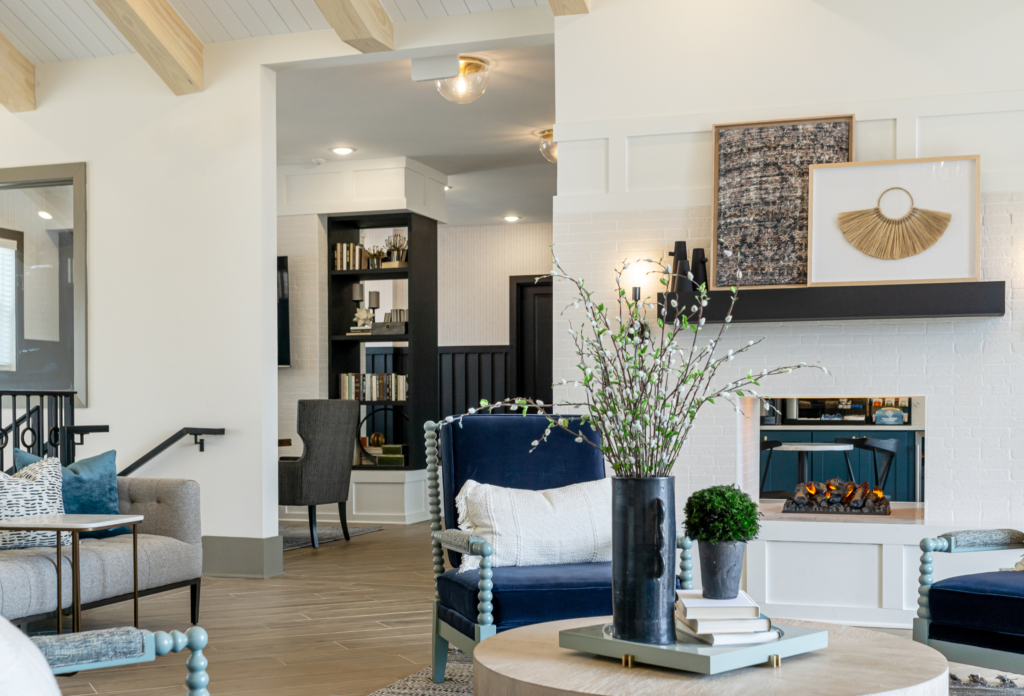
THE AMENITIES
In short, a successful multifamily development needs amenities that match the needs of the modern resident. The amenities are the first thing future residents see and if they don’t like it, there’s a chance it won’t sell.
So, what are the lifestyle needs of the modern resident? Coworking spaces. Soundproof rooms for content creators. Outdoor spaces for pets. Gathering spaces for entertaining guests or hosting events.
Entertaining is important to the typical age demographic for multifamily properties, and incorporating unique entertaining spaces – like the game room at the Cove at Covington with a large garage door that opens to the pool deck, providing a seamless transition from the outside in – is key to a development’s success.
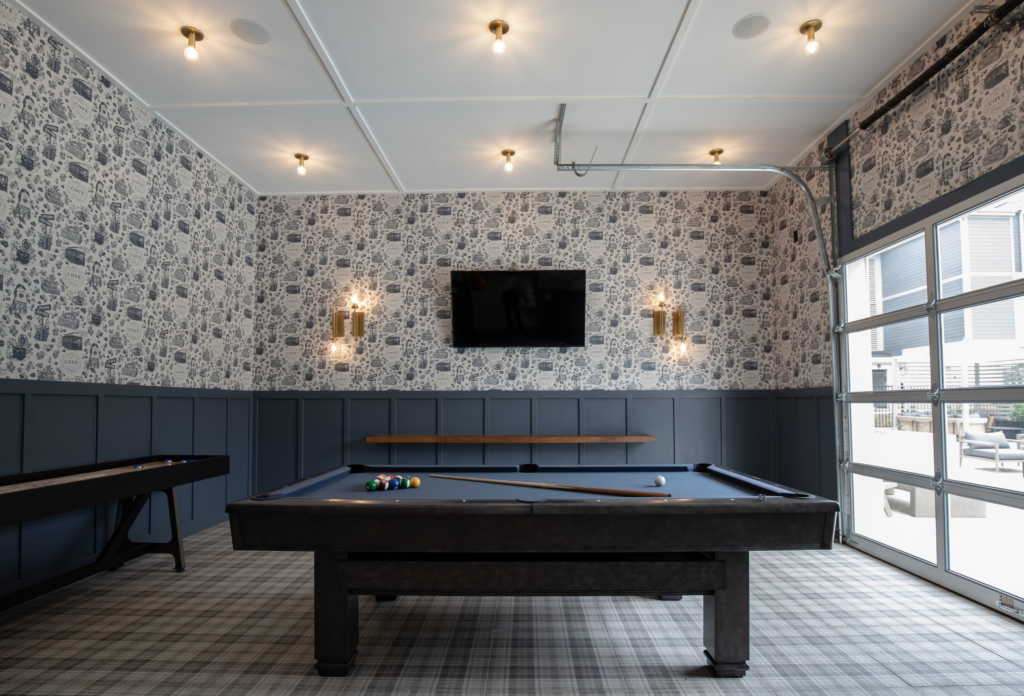
Plus, it’s always exciting when clients want to stay on top of the latest technologies and incorporate them into the community. Stay ahead of the curve (and above the competition) by considering Uber pickup/drop off zones, refrigerators for grocery deliveries, or retail spaces (how about a coffee house?) in the lobby area. Don’t forget – amenities can be classified as “services”, too, such as laundry pick-ups, dog walking, or meal-delivery services.
DON’T FORGET THE MODEL UNITS!
An often overlooked space in multifamily interior design? The model units – a critically important component of the design. This is NOT the place to skimp on the budget! These spaces are where the residents envision how they would use and decorate their space, picturing what it could be like to live there.
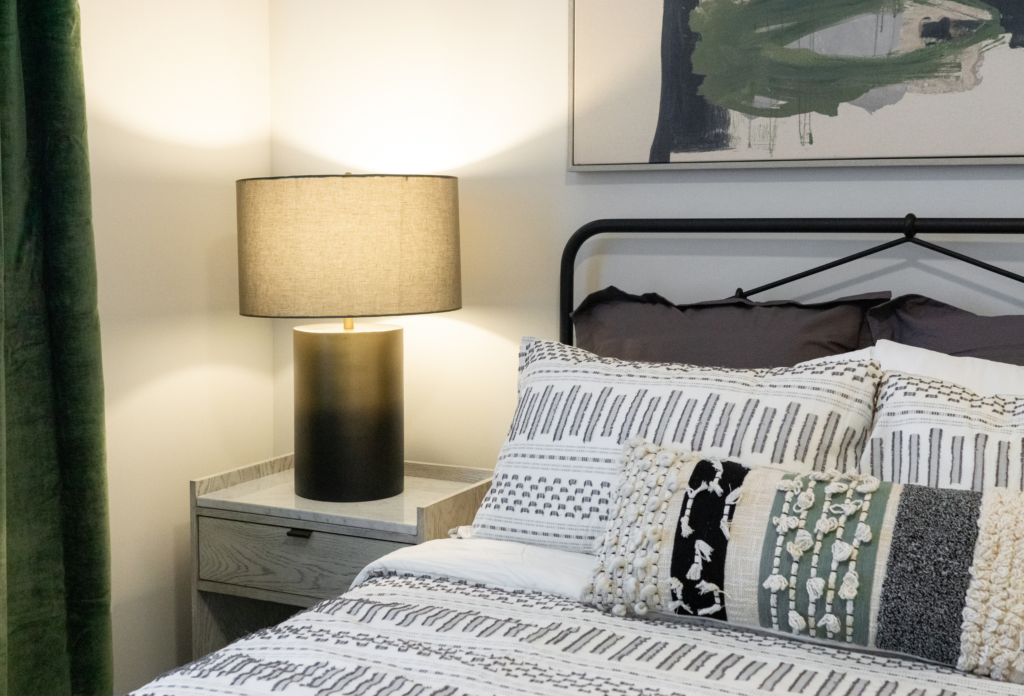
The furniture, art, and accessories displayed in the model unit could make or break a potential resident’s decision. Make sure your model units feel “full” and remember to accessorize the smaller spaces like the closets, laundry, and bathrooms.
In addition, sprucing up your model units with new FF&E in a pre-existing development can help you stay competitive. A quick FF&E refresh could make a big difference in increasing occupancy and sales!
Overall, a successful multifamily development should prioritize the interior design, thoughtful and modern amenities, and thoroughly designed model units. Adhering to these principles during the planning process, developers can create and maintain vibrant communities that enhance residents’ quality of life while also benefiting the surrounding area with the help of an experienced interior designer.
The team at Banko Design are experts at multifamily interior design, designing spaces that maximize your ROI. Our command of material applications, budgets, and our thoughtful approach to amenity space planning are just the beginning.
Want to have your multifamily development be the star around town? Reach out to us at business_development@bankodesign.com to get started!
Keywords: multifamily interior design, multifamily real estate, multifamily development, Atlanta interior design, 2024 interior design trends, commercial interior design studio
