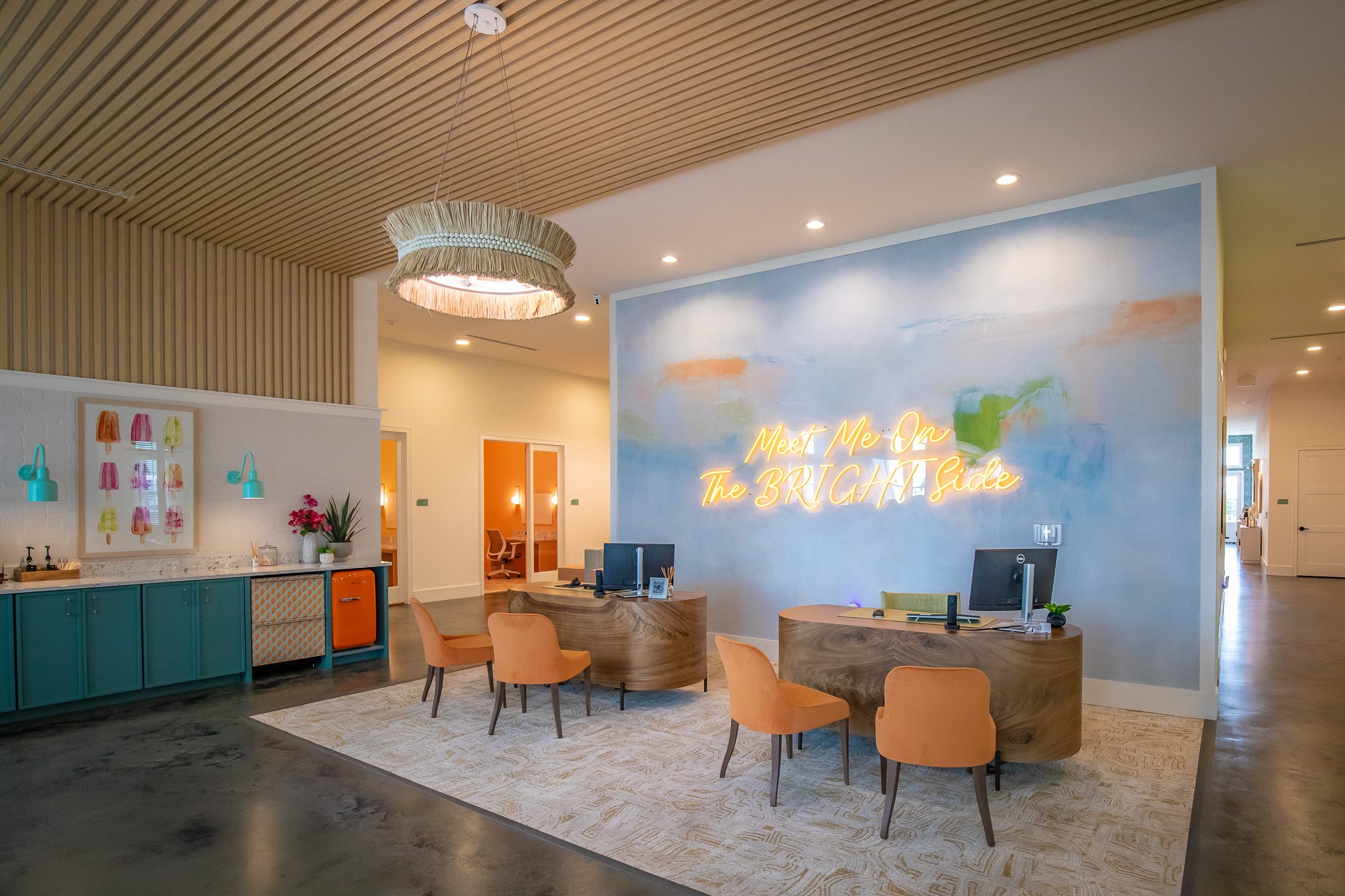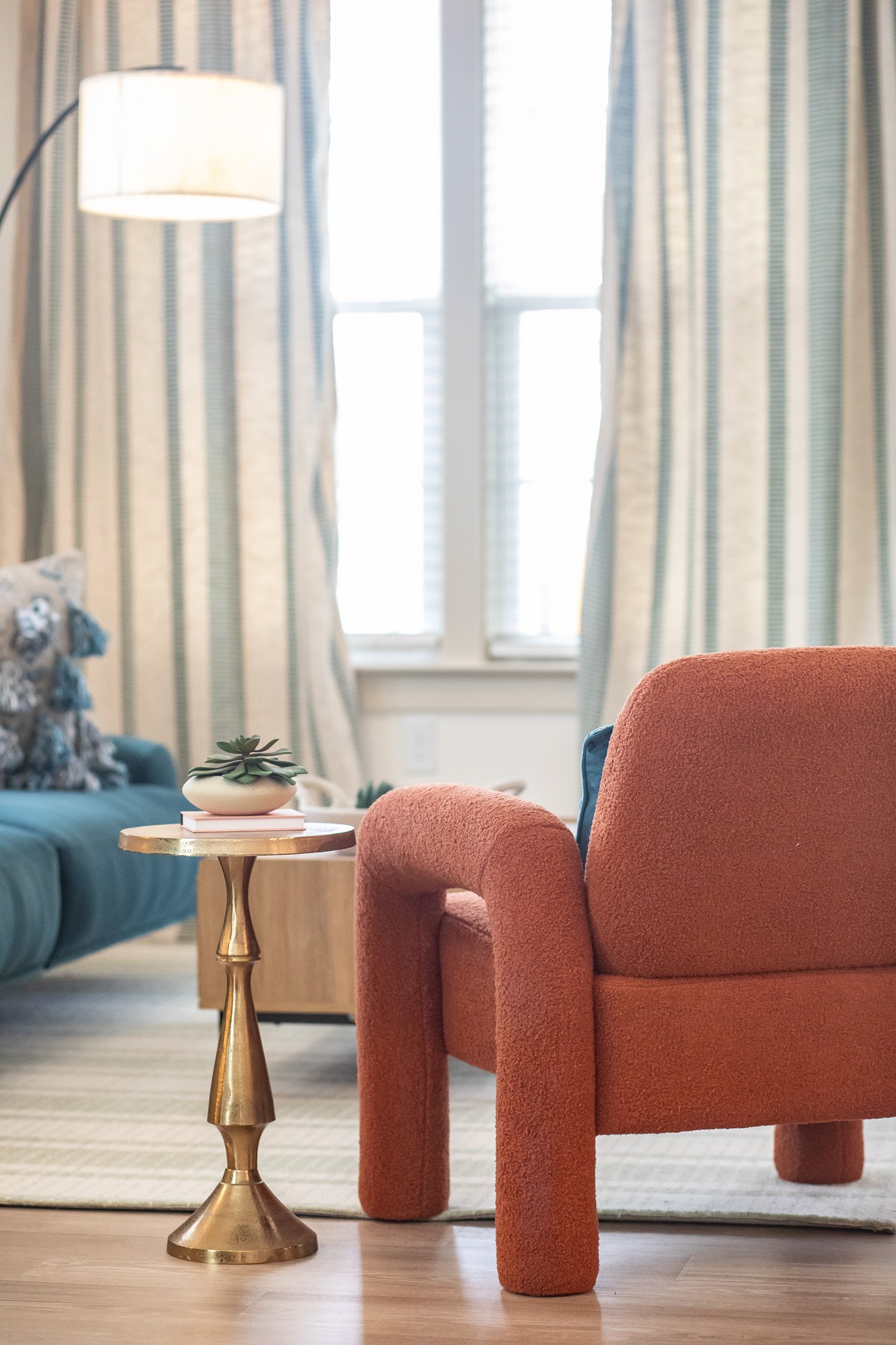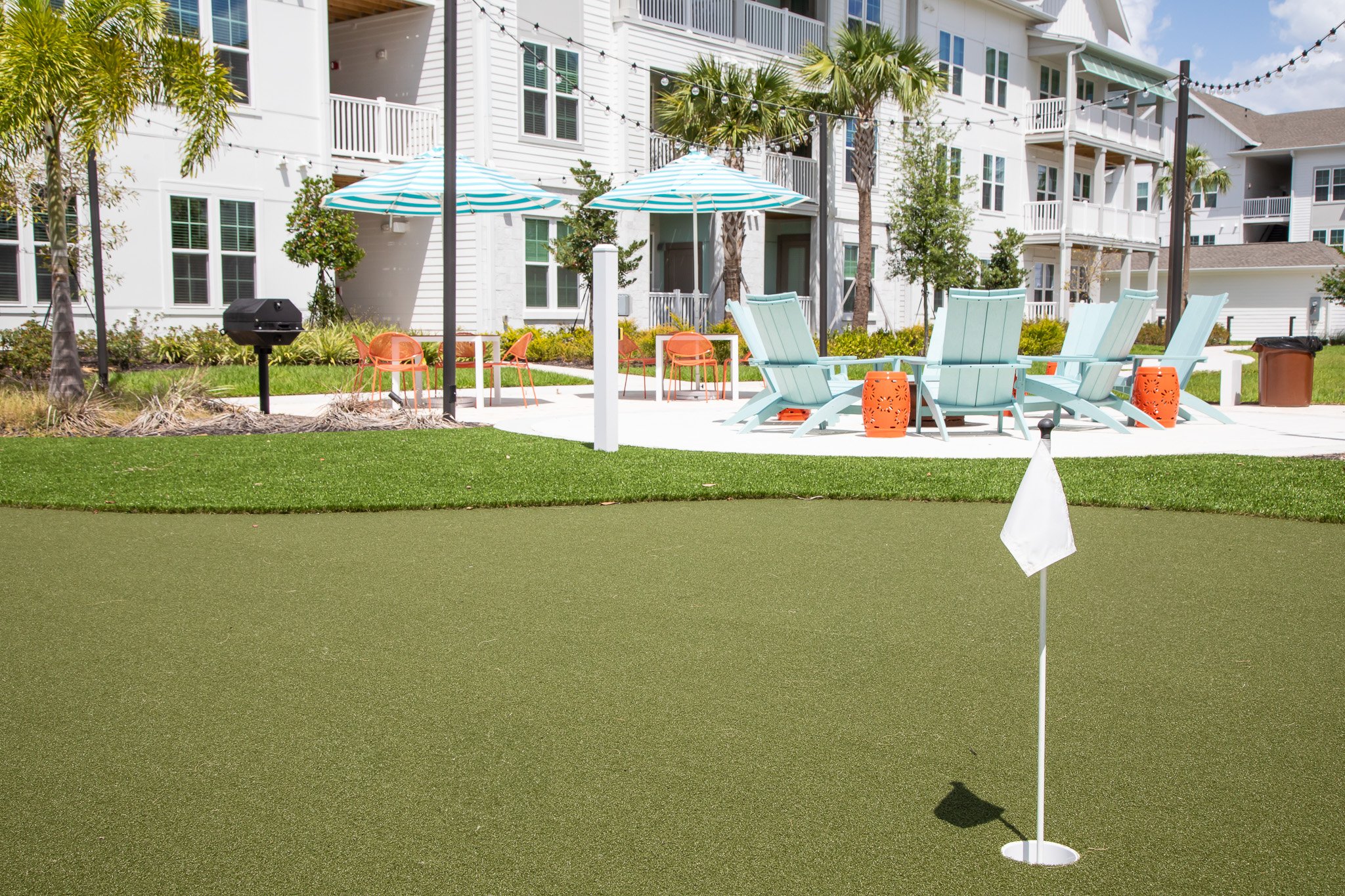THE BRIGHTLY
Davenport, FL // Multifamily
COMPLETED FALL 2024
DEVELOPER: TRIBRIDGE RESIDENTIAL
DETAILS: AMENITY & SHARED SPACES; MODEL UNIT & UNIT FINISHES; FF&E DESIGN & PROCUREMENT
Nestled on the grounds of a former orange grove, The Brightly takes cues from its citrus-scented heritage, bringing a playful, sun-soaked energy to this vibrant multifamily community. The interiors are designed with a clean, fresh palette—bright sherbet and orange tones meet cool mint and teal accents, creating a look that’s both refreshing and fun.
From the moment prospective residents enter the clubhouse, they’re greeted by a retro orange Smeg fridge stocked with creamsicles—a whimsical nod to the property’s citrus roots. This touch of nostalgia inspired a custom popsicle wall treatment in the game room, positioned across from a standout retro ping pong paddle installation. Polished concrete floors, light wood finishes, and oversized lighting with natural textures contribute to the open, breezy atmosphere, while abundant greenery and tall ceilings filled with natural light keep the space feeling organic and alive.
Throughout the community, thoughtful design elements celebrate Florida’s unique culture and landscape. Poolside, bold orange-and-white striped umbrellas and bright chaises create a striking visual moment. Inside, the art package is an eclectic mix of saturated graphics, textile art, and Floridian botanical prints, with standout works from St. Augustine-based artist Jenna Alexander, whose vibrant pieces the client personally selected. A custom neon sign in the clubhouse that reads "Meet me on the BRIGHT side" ties into the property's name and ethos. Custom furnishings- including a tiered communal workspace and built-in banquette adorned with whimsical alligator pillows- invite residents to relax and connect. The result is a colorful, personality-filled environment that perfectly captures the spirit of Florida fun and fresh, modern living.
Meet me on the
bright side!
Colors that truly POP!
Lounge out in this comfy seating area!
Craning your neck to peep these prints
Layered Textures!
Cute gallery wall!
Details that make a difference
Let’s play putt putt!
Multifamily Interior Design starts with getting up and close and personal with the location. At Banko, we study the area and neighborhood inside and out to pull in the right amounts of local flavor to make it feel welcoming and authentic. This creates living interiors and multifamily designs that feel different from the cookie-cutter work out there today. We’re committed to our mission of making Better Living for Everyone.
We’re a boutique interior design firm that also has its own in-house procurement agency, a game changer that makes FF&E in Multifamily spaces faster, flawless and easy.
This project is just one across our multi-vertical interior design works. Our other specialties include Private Club Interior Design and Senior Living Interior Design, where we’ve designed for senior and active adult, country clubs, other member-based clubs, and more.

















































