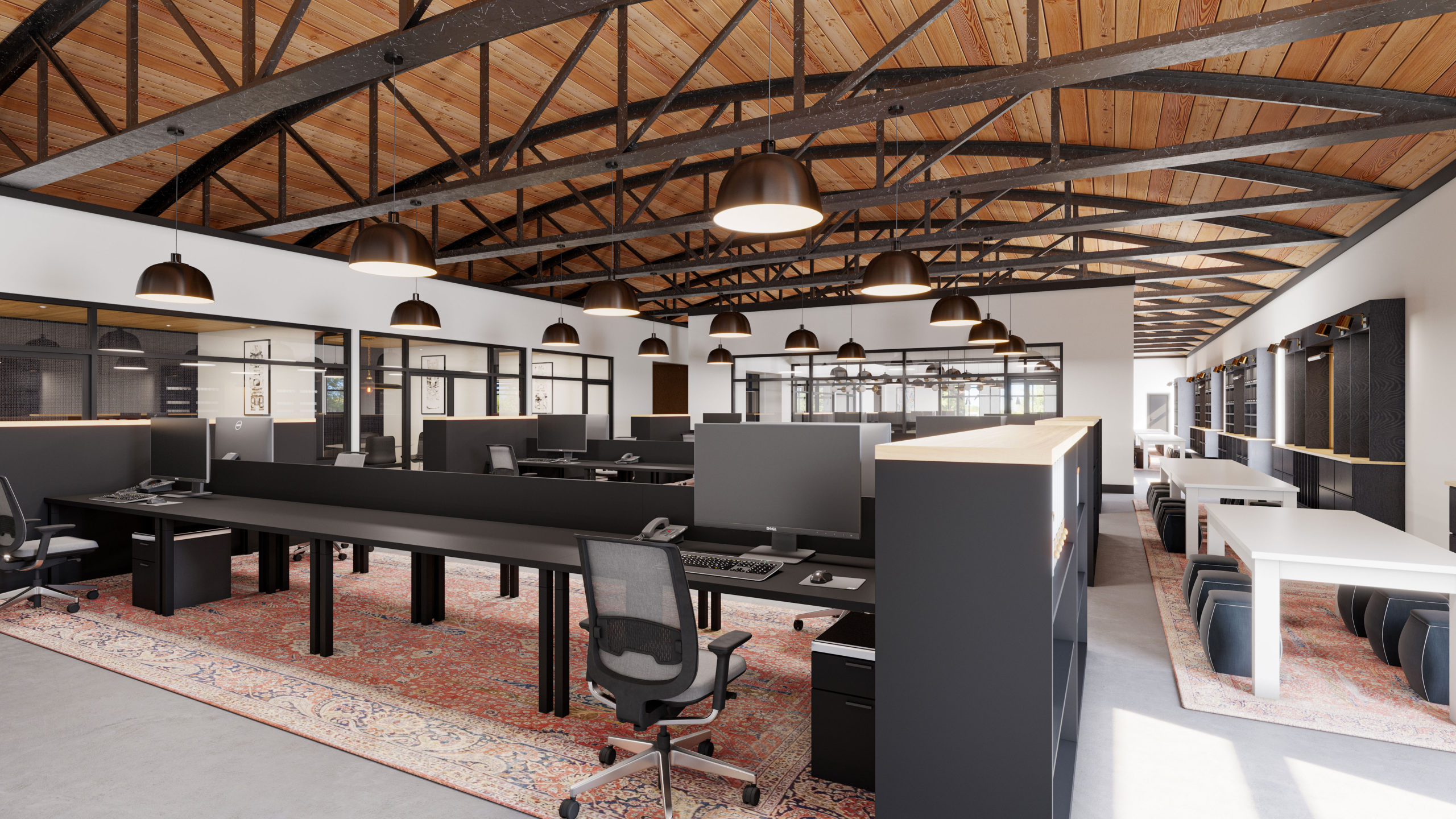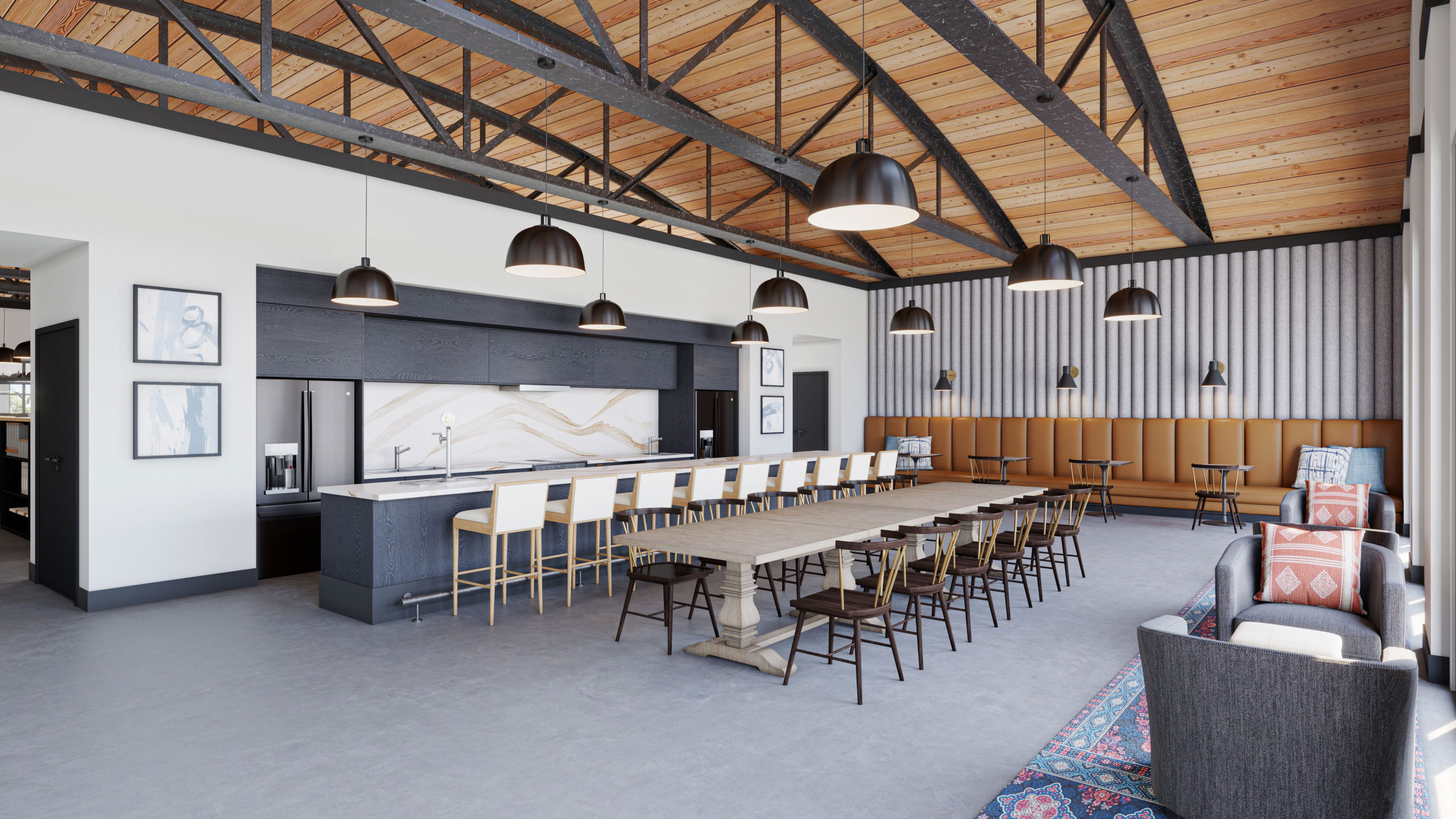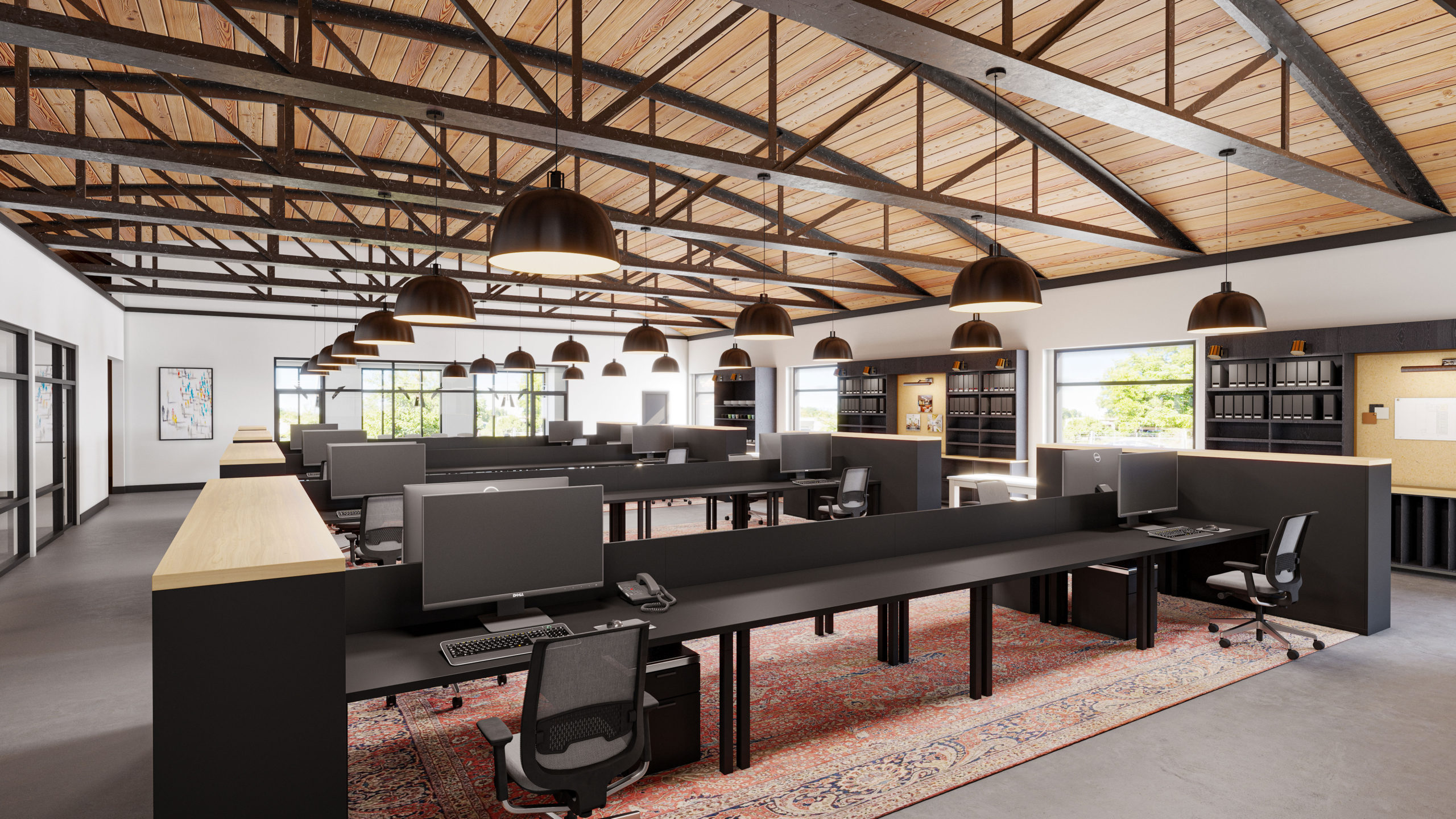Banko Design is currently renovating a 30,000 sq. ft. office and warehouse space near downtown Marietta, Georgia. Our new space is especially unique because of its history. Built in the 1800s and located next to the old Marietta train line, the building served as an armory in the mid-1900s. The building’s rich history is reflected in its industrial design features including the stunning barrel ceiling with original wood decking and bowstring trusses.
The completed space will include 12,500 sq. ft. of open office space for our interior design team, an office suite for Red Pen Procurement, four conference rooms, a hospitality room with a beer tap, and a back deck for cookouts and events. The remaining 17,500 sq. ft. is allocated to our warehouse for FF&E receiving and storage.


